- Sector: Retail & Garage
- Service: Real Estate Development Management and Advisory, Development Design & Construction Management
- Client: Miami World Center Associates
- Design Architect: Elkus Manfredi
- Architect: ODP, Architect
- Location: Miami, Florida
- Completion Date: Q4 2020
Project Description – Miami Worldcenter Retail/Garage Building D
Miami Worldcenter Retail/Garage Building D is a major retail and infrastructure component within the larger Miami Worldcenter development. Spanning approximately 350,000 square feet, the project includes a mix of standalone and integrated retail spaces spread across seven distinct buildings. In addition to ground-level shopping and dining destinations, the development includes a state-of-the-art parking structure with 2,000 spaces, designed to support the surrounding residential, commercial, and entertainment venues within the district. Building D plays a central role in shaping Miami Worldcenter’s walkable, urban experience by enhancing both accessibility and street-level activation.
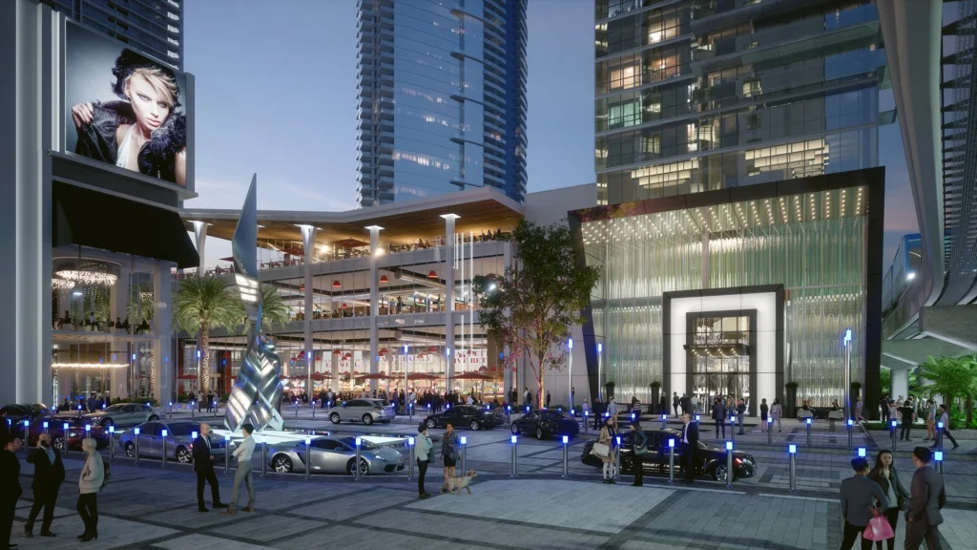
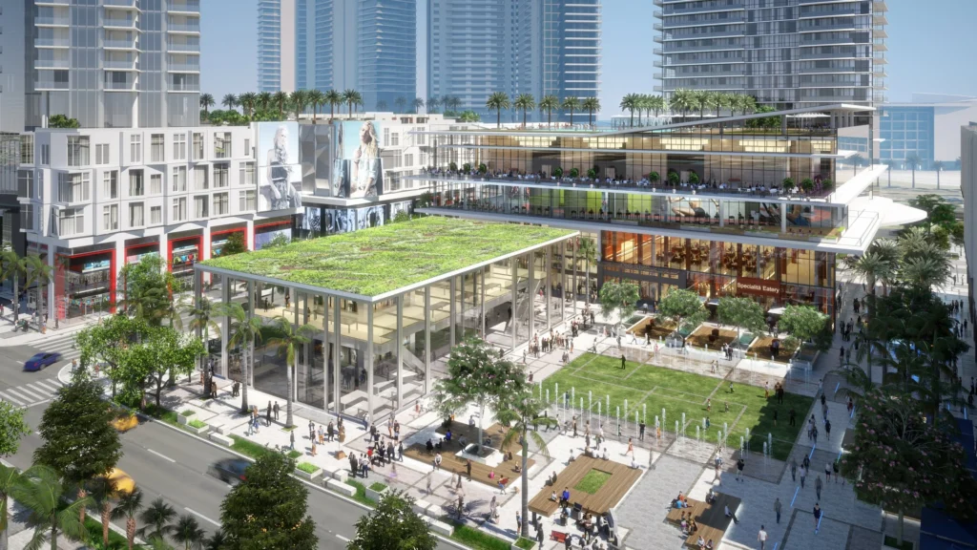
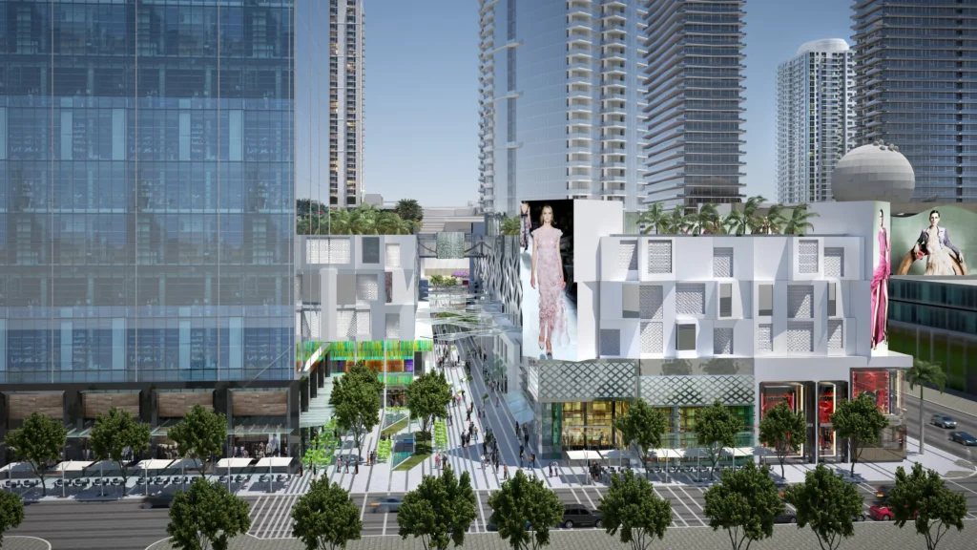
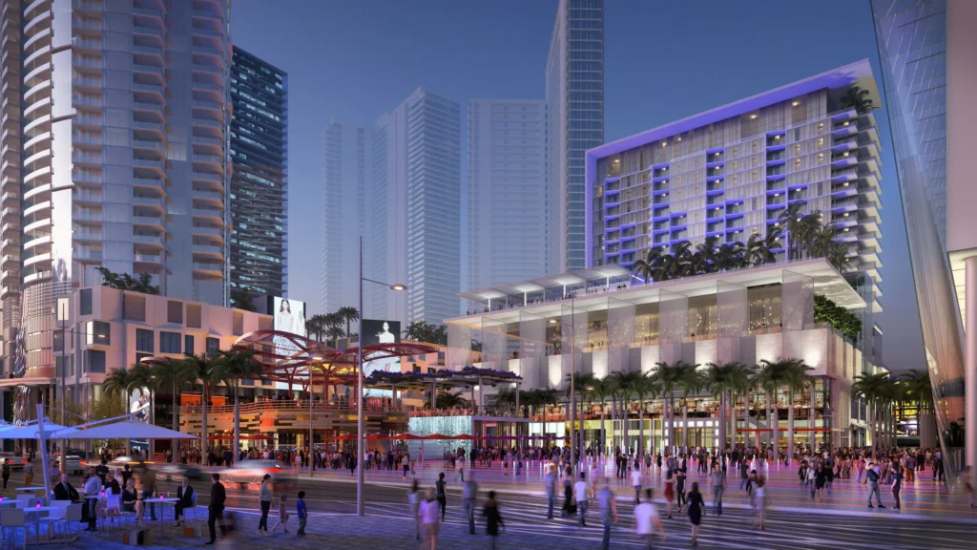
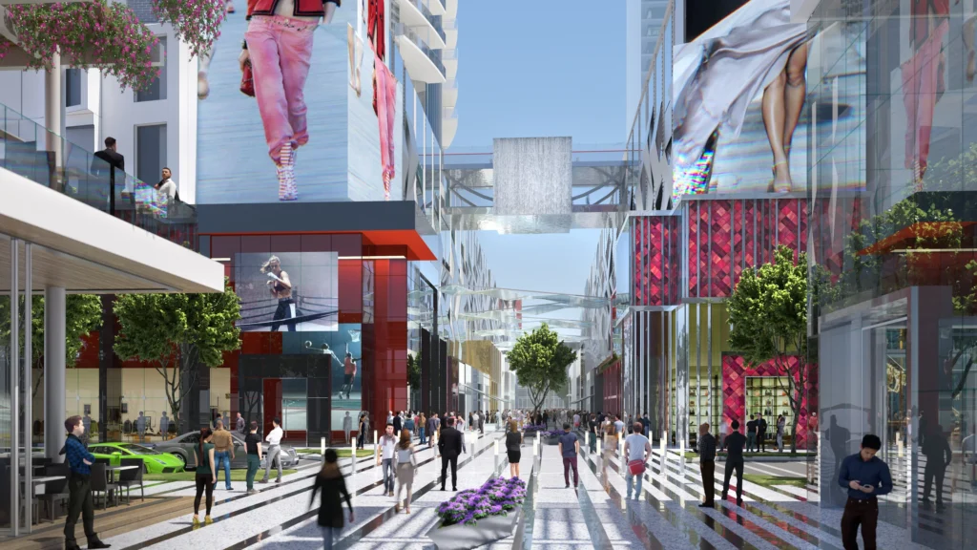
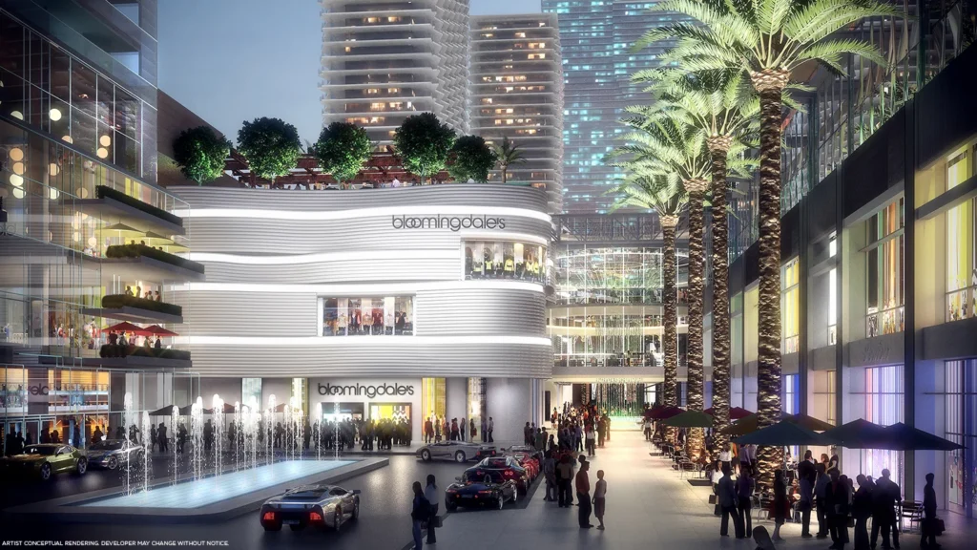
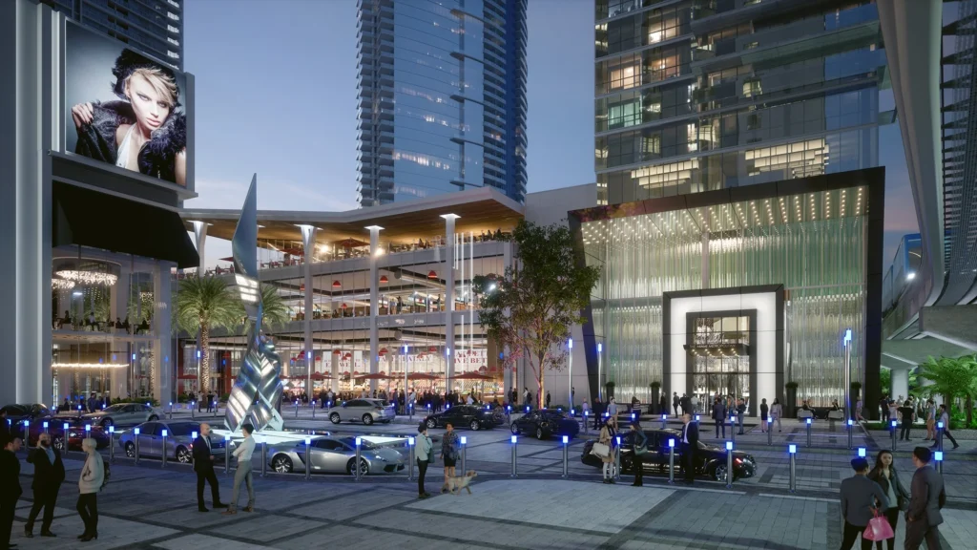
Square Edge’s Role
Square Edge Inc. provided full-service Real Estate Development Management and Advisory, overseeing design coordination, permitting, and construction management for Retail/Garage Building D. Acting on behalf of Miami Worldcenter Associates, Square Edge led consultant and contractor teams through all project phases—ensuring seamless integration of the garage and retail functions, while maintaining budget discipline and construction quality. Their leadership helped deliver one of the most complex vertical components within Miami Worldcenter, supporting the project’s broader goal of creating a vibrant, mixed-use urban core in downtown Miami.

